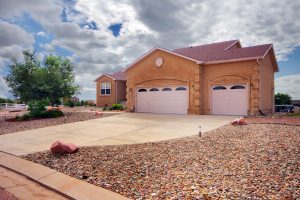8361 Tallman Rd, Peyton, CO 80831
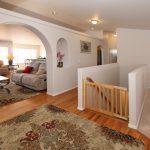

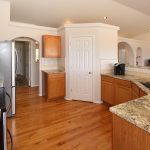
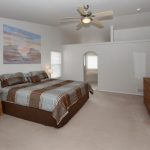
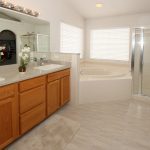
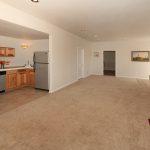
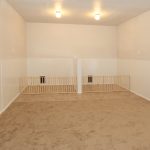
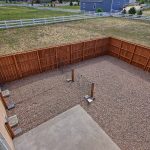
Don’t miss out on this spacious, bright, and open ranch floor plan with central air and a 3-car garage! Situated on 1 acre, this home is a dog lover’s dream with expertly designed indoor/outdoor dog runs. There is abundant hardwood flooring throughout the main level and the great room offers vaulted ceilings, recessed lighting, and a gas fireplace. The large eat-in kitchen features granite counter tops, a backsplash, stainless steel appliances, pantry, and breakfast bar. The main level master easily fits a King size bed, offers a lovely retreat, and adjoining 5-piece bath with a double vanity, tile flooring, separate shower, soaking tub, and walk-in closet. The finished walk-out basement offers plenty of space with an enormous rec room with fitness area, bedroom, ¾ bath, storage room, and a second flex space/fitness area that is adjacent to the dog area and dog wash area with utility sink. The indoor/outdoor dog runs have been expertly designed and are easy to modify and extend with modular components. The privacy fence in the backyard is engineered for Colorado winds and is dog proof (dogs cannot dig underneath the fence). Additional features include main level laundry, large living spaces, a wet bar, 9ft ceilings in the basement, recessed lighting, a humidifier, and a security system.
Additional Features!
4 Bedrooms/3 Bathrooms
Open Floor Plan
3-Car Garage
Finished Walk-Out Basement with 9ft ceilings
Central Air
Recessed Lighting
Hardwood and tile flooring
Pantry
Granite Counter tops
Stainless Steel Appliances
Kitchen Backsplash
Gas Fireplace
Main Level Master Bedroom
Main Level Laundry Room
Adjoining 5-Piece Master Bath with double vanity, soaking tub, separate shower, walk-in closet
Sizable Rec Room
Two Fitness Areas
Wet Bar
Linen Closet
Walk-in Closets
Expertly Designed Indoor/Outdoor Dog Runs
8 x 10 New Wood Deck
Storage Room
Security System
Humidifier
Stucco Exterior
Contact Patricia Beck with RE/MAX Properties, Inc for more information at 719-660-9058


