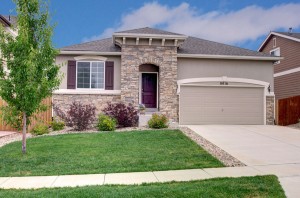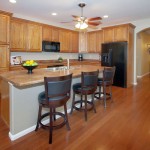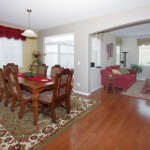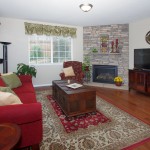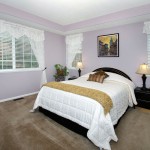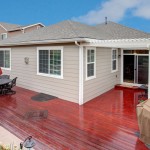Information about this home:
Immaculately maintained ranch floor plan with central air! Gorgeous hardwood flooring adorns the living areas. The spacious kitchen provides a large island, range, convection oven, and overhead microwave. Great room is wired for surround sound and features an attractive gas fireplace with a stone surround. The sizable master bedroom has a tray ceiling, ceiling fan, adjoining 5-piece bath and walk in closet. The 5-piece bath has kitchen height counters and a garden tub. Beautifully landscaped, low-maintenance backyard offers a large wood deck, pergola, and privacy! The lovely seasonal garden is easy to maintain with an automatic drip system that waters each plant to include a variety of perennials, Honeysuckle vines that invite hummingbirds, a grape vine, a dwarf cherry and a dwarf apple tree. Close to schools, shopping, and military bases.
Additional Features!
Central air
Humidifier
Ceiling Fans
Linen Closet
Gas Fireplace
Recessed Lighting
Hardwood floors
Laundry Room
Kitchen Height Bathroom Vanities
Walk in Closet
Automatic Sprinkler System and Drip System
Sump Pump
Covered Entry
High Ceilings in Garage
Landscaped
Fully Fenced
Contact Patricia Beck with RE/MAX Properties, Inc for more information at 719-660-9058


